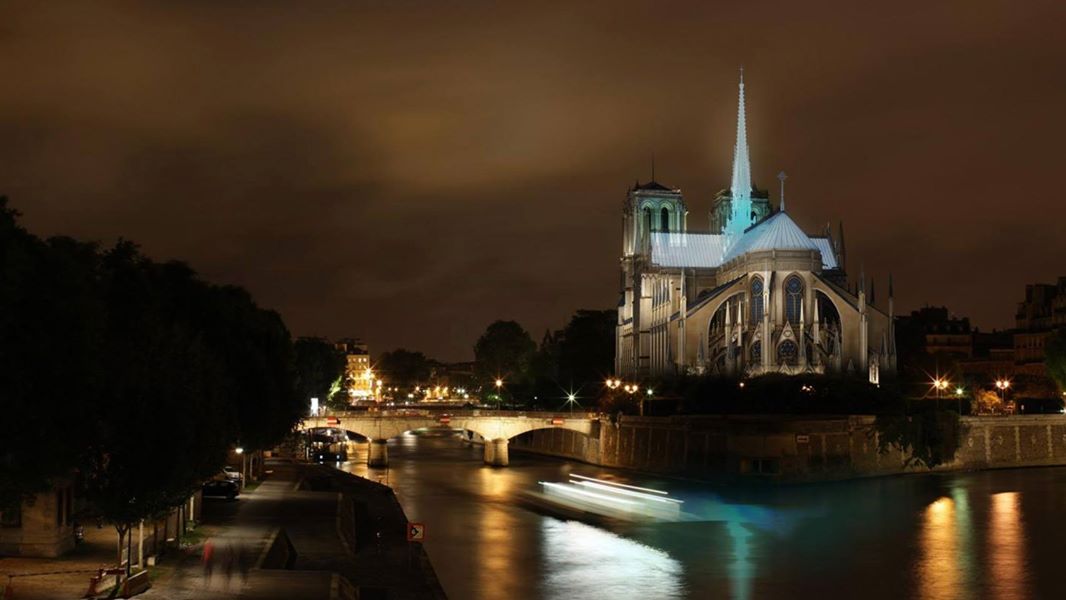Notre dame, a dark Gothic interior lit with thousand candles and the stained glass windows, cannot feel the same by replacing the old roof with clear glass conservatory that the modern architects are proposing today. The paintings in the Gond houses of Bastar were done in dark corners, lit dimly, to ward off evil spirits. Taking that same artwork on a canvas and hanging it in a modern museum flooded with light surely makes the mockery of that art and turns it into a pop graphic than the magical spirit that it originally imbibed.
I was in a discussion last evening about the importance and relevance of Adaptive Reuse for the old buildings. While someone debated at length how important it is, to convert old palaces into modern air conditioned hotels in India; it reinforced my belief that the modern architect, a creature with its head full of ego, is almost waiting for an old building to burn or fall down, to seize that opportunity for wrapping it up, in the limited modern materials that this creature is comfortable with. It took less than a week, to put a glass roof over Notre Dame, while the stone at its summit, must still be warm from the fire that burnt down its precious 12th century wooden Gothic roof.
I am not against the idea of redefining the function of an old dilapidated building, but I am against the idea of turning it into an exhibit, uprooted from its context and socio-cultural fabric. Adaptive reuse in most cases, is a patch-up of a historical evidence by the modern architect with its ignorance of the past, of the crafts, of the context in which it was built and existed, to immortalize its own egoistic stamp over the history.
Surely one can talk of aesthetics, but in today’s 5 second retention span in the instagram generation, only aesthetics are not enough. An architect has a much bigger responsibility than just the visual appeal. 100 years ago architect was the craftsman, in last 100 years, the modern architect killed the craftsman.
Adaptive reuse is born out of the modern architect’s guilt of destroying the DNA of building making. The craft of building, where the architect was the master craftsman, needed him to plan every part and sub part before it reached the site. Take the case of India, Stone architecture of Rajasthan, wooden architecture of Kerala, Terracotta temples of Bengal or the precast brick architecture of Punjab, every smallest part needed tremendous and meticulous planning by the architect as every piece needed to fit perfectly like a jigsaw puzzle.
Then we invented RCC and built the first building in the mid 19th Century. The practice of in situ building, not only made the architect complacent, but slowly eliminated the multiple craftsmen as anything could be molded or remolded on site. Hence, we produced more and more waste. The jigsaw puzzle building process produced the exact pieces that were needed for a building whereas the in situ, there was no beginning or an end to this loop. The act of in situ construction made the building look homogeneous across the world, the same manual of construction was applicable, irrespective of the context; just like a 50 rupee Big Mac, it looks and tastes the same, anywhere in the world.
In most cases of the adaptive reuse of an old building, the old becomes an exhibit viewed through a clear glass, bathed in excessive homogeneous light whereas, it was the darkness that gave its true character. Notre dame, a dark Gothic interior lit with thousand candles and the stained glass windows, cannot feel the same by replacing the old roof with clear glass conservatory that the modern architects are proposing today. The paintings in the Gond houses of Bastar were done in dark corners, lit dimly, to ward off evil spirits. Taking that same artwork on a canvas and hanging it in a modern museum flooded with light surely makes the mockery of that art and turns it into a pop graphic than the magical spirit that it originally imbibed.
Adaptive reuse to me is not limited to the physical space occupied by a building in a given point in time. Reusing a few old buildings for a modern usage is important but, it does not make significant numbers. To me, it lies in altering its DNA, to lead to a mass phenomenon and its DNA lies, in the way it’s been built. With the introduction of in situ concrete, this building practice underwent a certain mutation, that undoubtedly gave a free hand to the architect, but it killed the craft and the traditional building industry. With the freedom to choose any form that could be poured on site, it created a singularity, suppressing and superseding all the other existing building practices.
The adaptive reuse of a few old buildings across the world by the modern architect, is as similar an act as the patronizing attitude of the first world towards its colonies in order get rid of their collective guilt.









