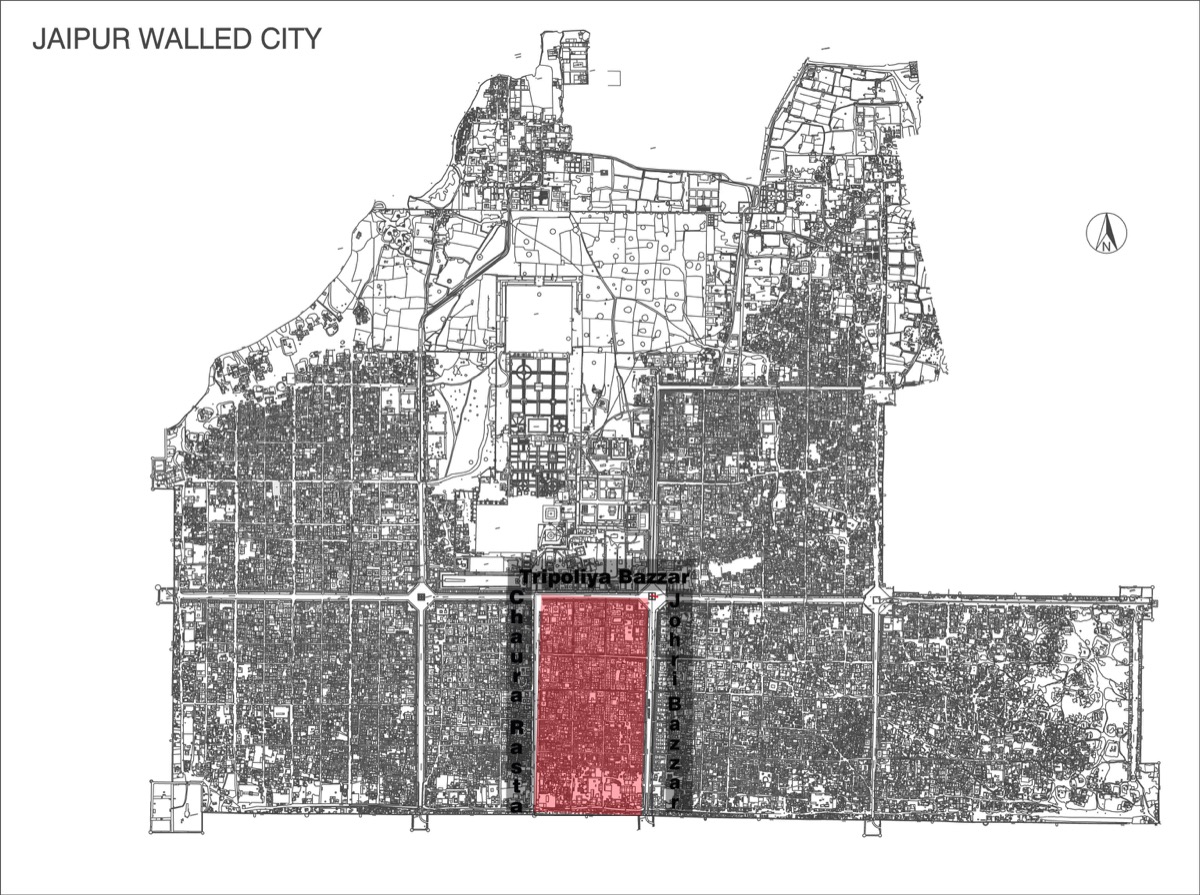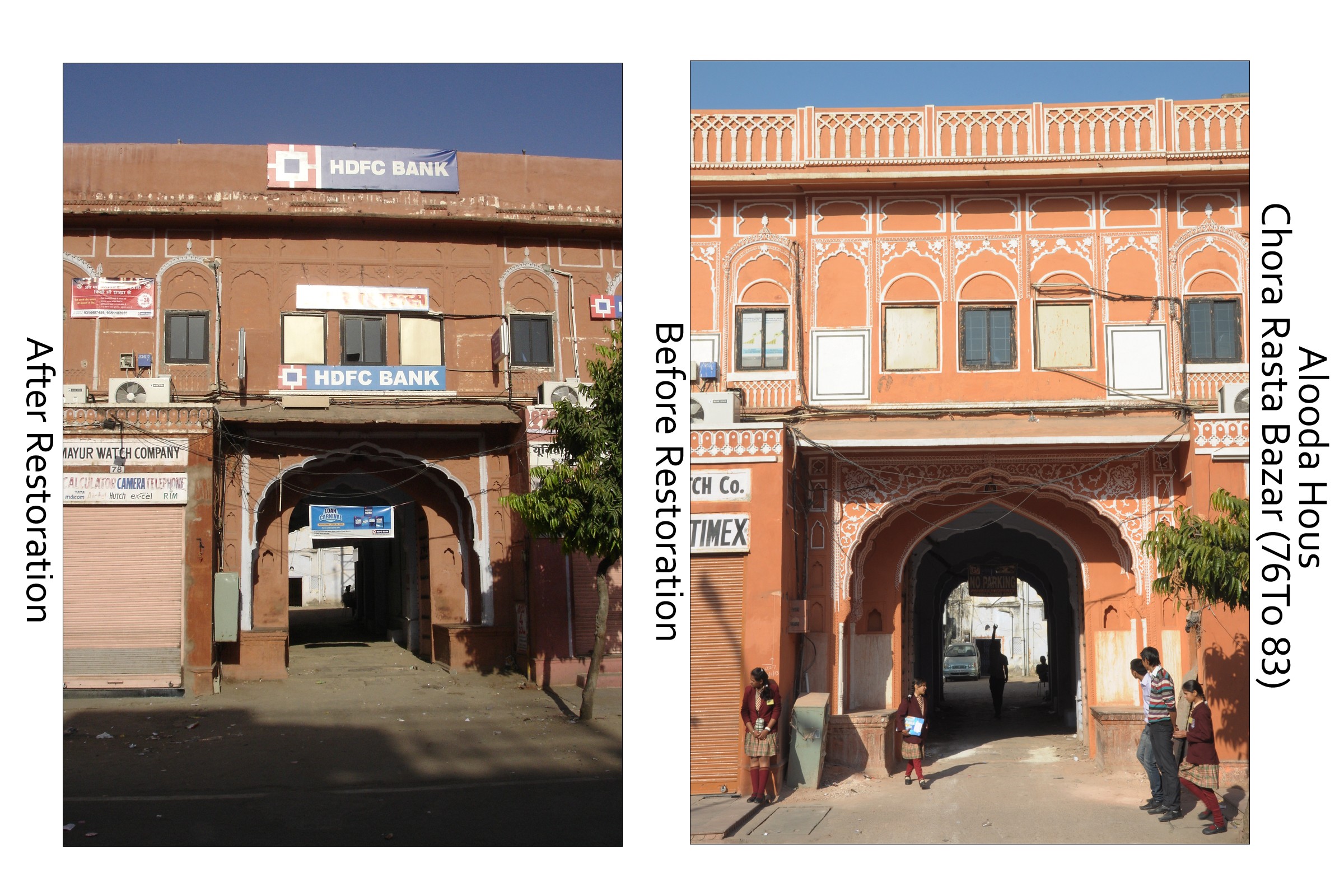
Site Details: The 18th century historic walled city of Jaipur is one of the first planned city of India located in the desert lands of Rajasthan. The city is part of Jaipur district situated in north eastern part of Rajasthan. The old city of Jaipur was planned on a grid iron pattern supported by the surrounding topography of the site. The entire city was divided into nine blocks or chowkries with axial roads constituting major bazzars that mark it as a benchmark in city planning across the world. The project area under concern comprises of the three main bazzars of the city, namely Chowra Rasta, Tripoliya Bazaar and Jauhari Bazaar.
 A Detailed Project Report (DPR) for Revitalisation of Jaipur Walled City – Phase 1 was submitted by the Jaipur Municipal Corporation to MoUD in 2008 and was subsequently sanctioned under the sector ‘Urban Renewal’ in 2008-09. The Detailed Project Report (DPR) for Revitalisation of Jaipur Walled City-Phase 1 outlined a series of projects within the walled city areas for urban revitalisation, infrastructure improvement and heritage conservation in the city. The current project area includes Phase 1 works of façade restoration for the three identified bazaars in the city.
A Detailed Project Report (DPR) for Revitalisation of Jaipur Walled City – Phase 1 was submitted by the Jaipur Municipal Corporation to MoUD in 2008 and was subsequently sanctioned under the sector ‘Urban Renewal’ in 2008-09. The Detailed Project Report (DPR) for Revitalisation of Jaipur Walled City-Phase 1 outlined a series of projects within the walled city areas for urban revitalisation, infrastructure improvement and heritage conservation in the city. The current project area includes Phase 1 works of façade restoration for the three identified bazaars in the city.
Project Scope: The project scope covered preparing and implementing Detailed Project Report (DPR) for façade control and restoration of 3 main historic bazzars in historic city of Jaipur including Tripoliya Bazaar, Jauhari Bazaar and Chaura Raasta.
Project cost: Approximately Rs. 11 Crores for 3 bazzars in Phase 1
Achievements: Winning entry for HUDCO Design Award 2013 under the category Conservation of Heritage.
Prime architect/engineer/planner/associate consultant: DRONAH – Dr. Shikha Jain, Director, DRONAH
Ms. Pooja Agarwal, Senior Architect, DRONAH
Ms Neha Saxena, Conservation Architect, DRONAH
Mr Yash Saxena, Conservation Intern, DRONAH
Associate Consultant: Mr S P Mathur, Engineer and Estimates Expert











