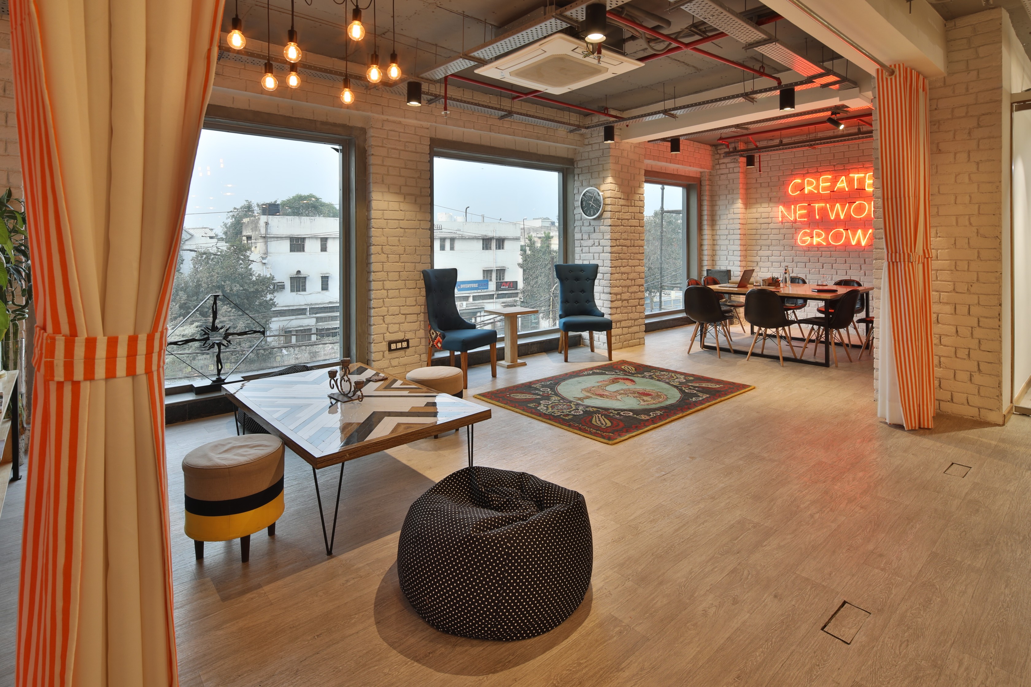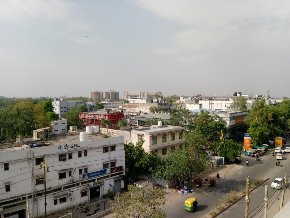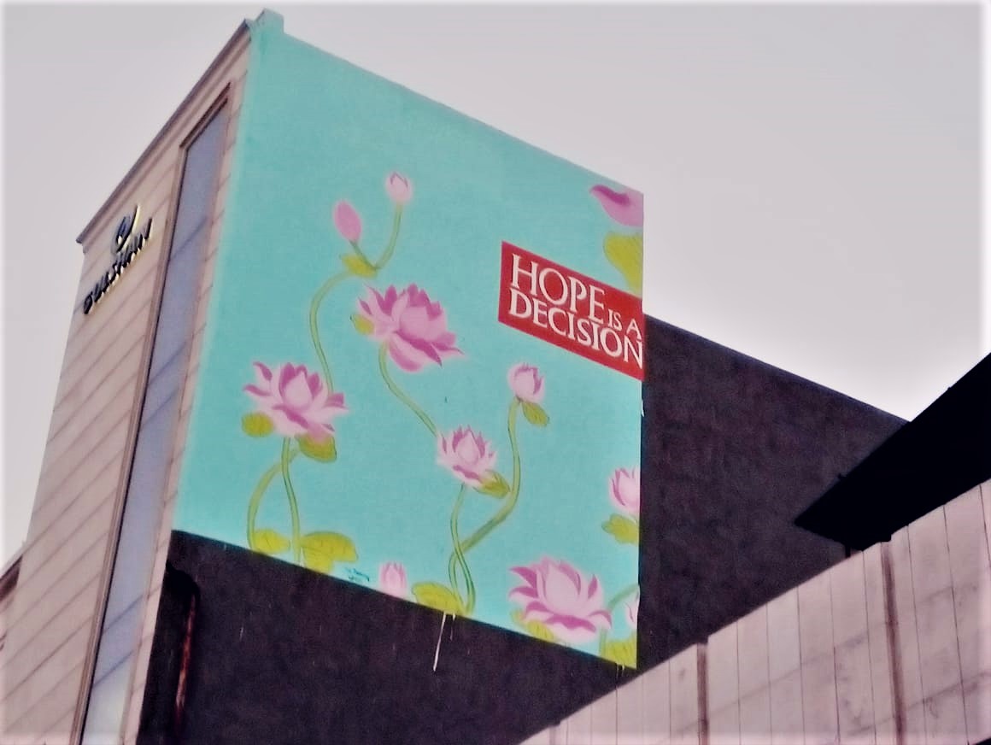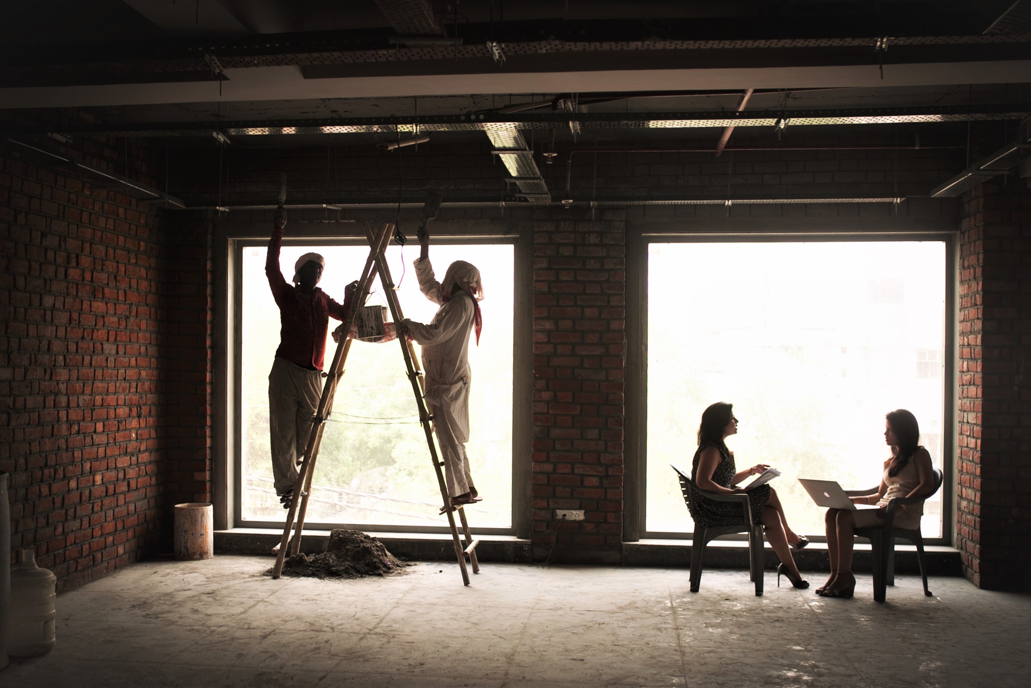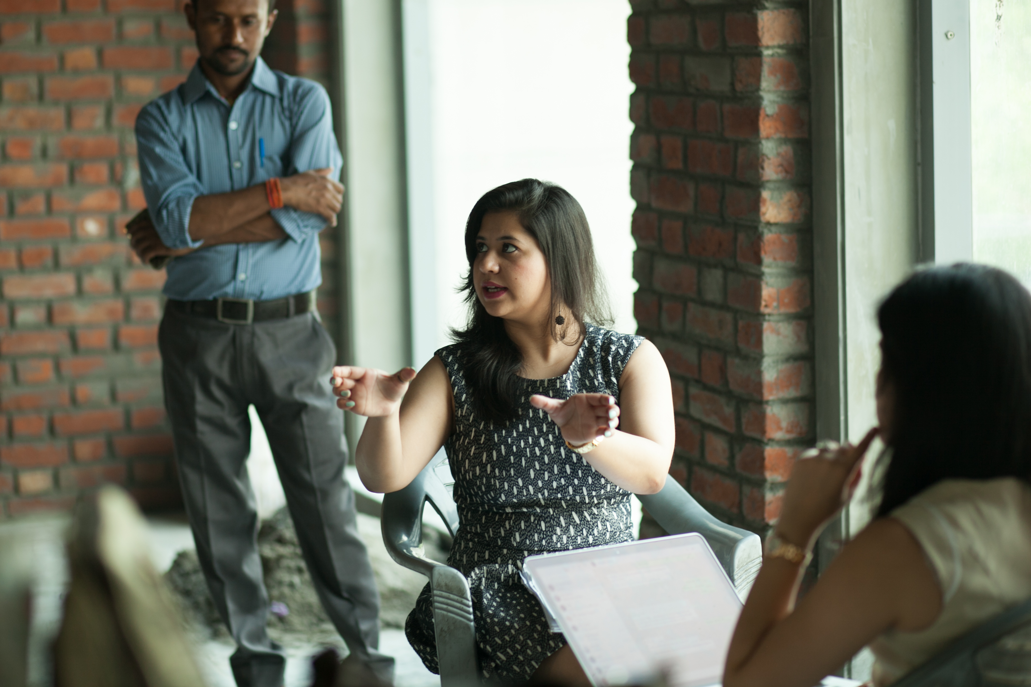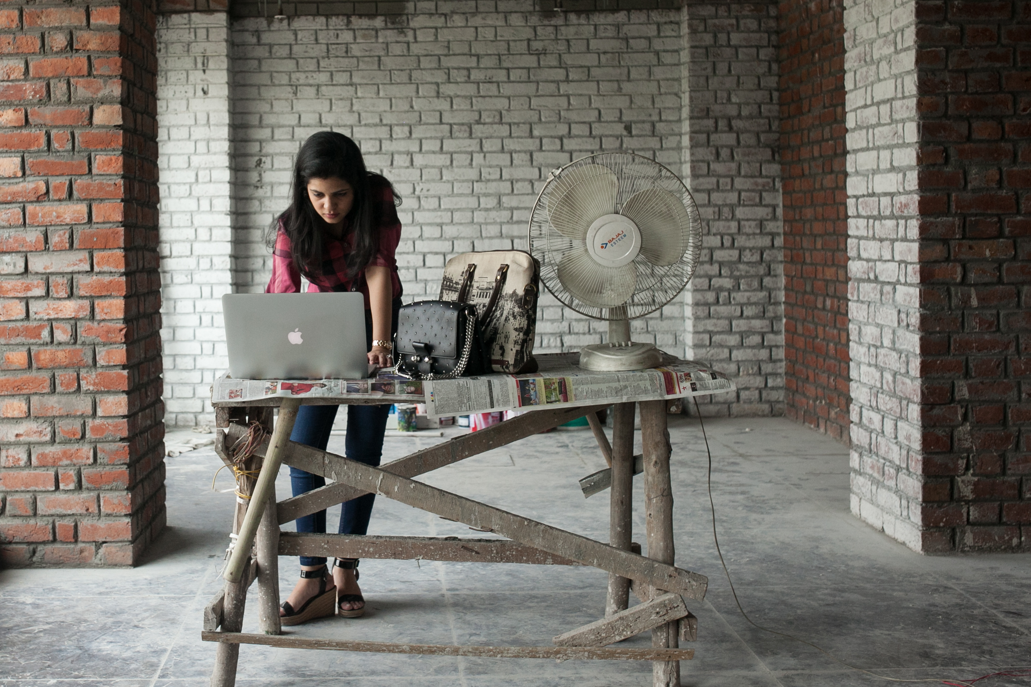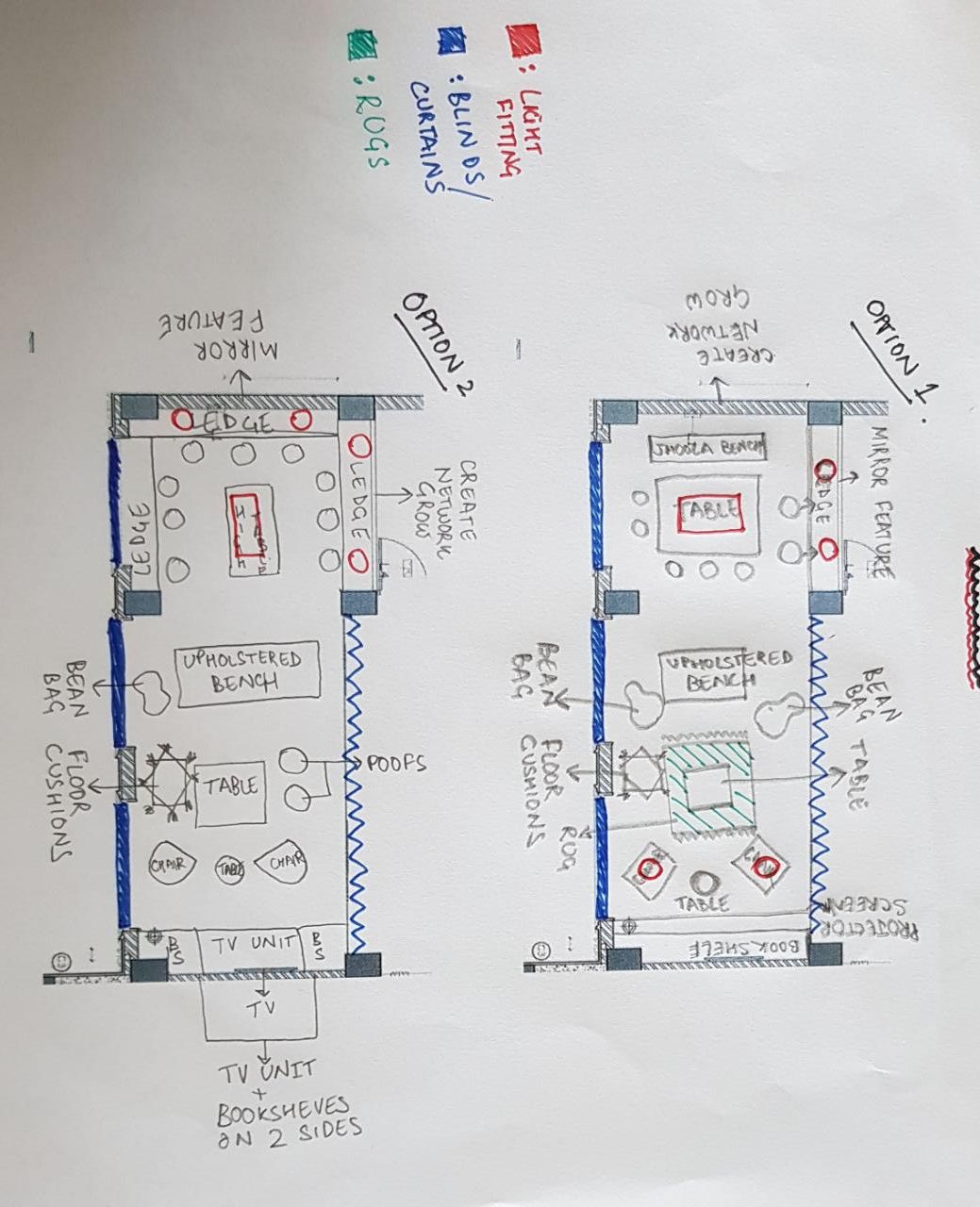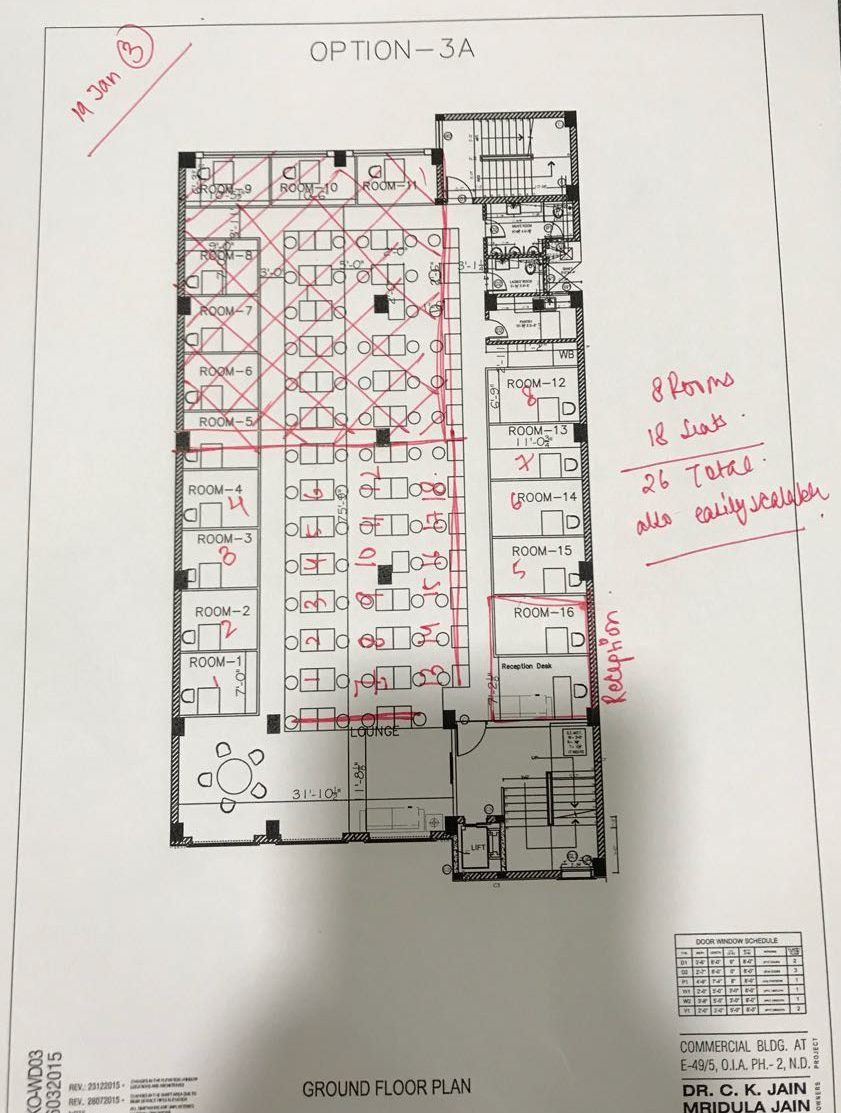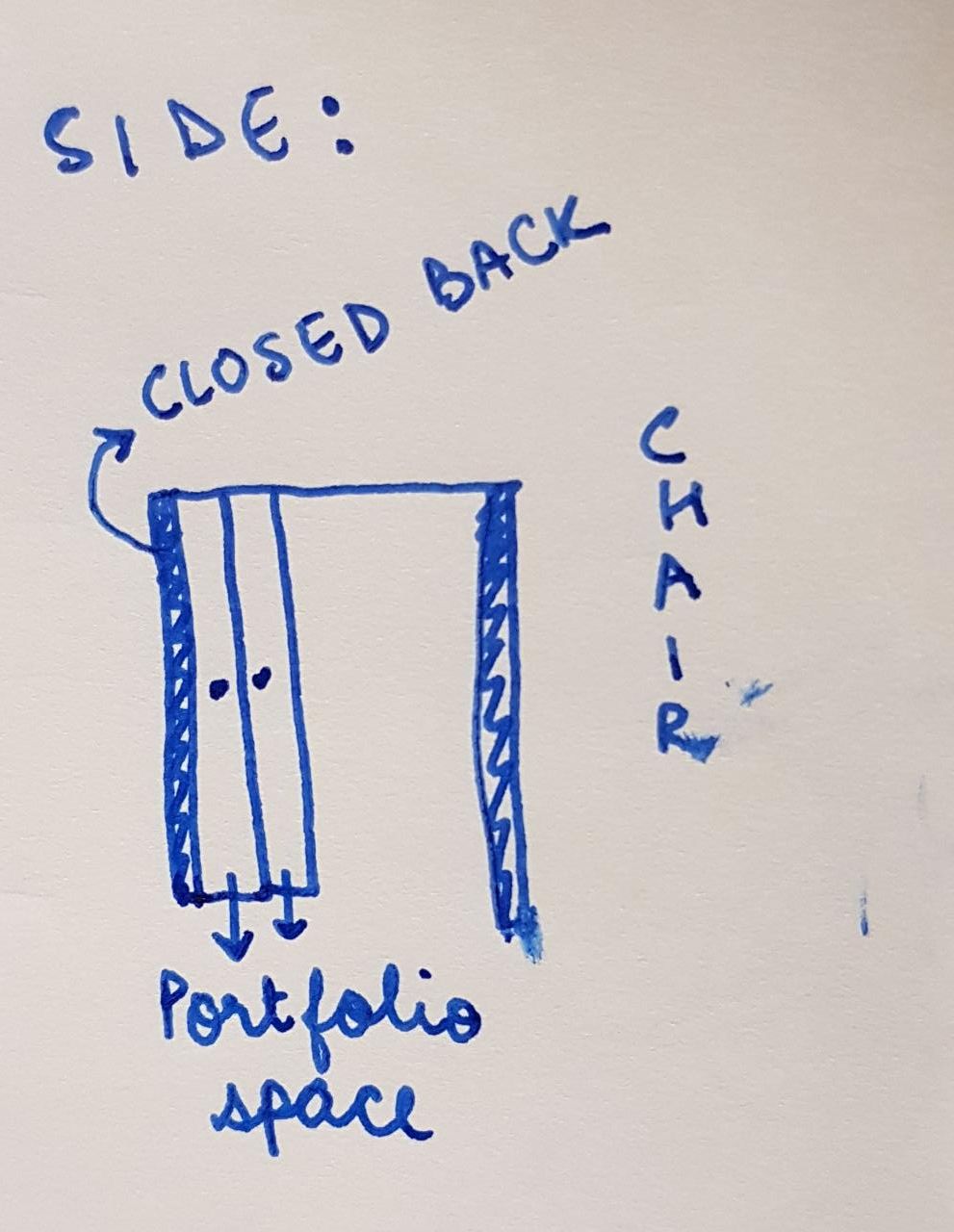Amidst the visually dry, insipid and monotonous architectural landscape of Okhla Phase II, ArtBuzz Studios provides a whiff of fresh air. Located at Okhla Phase-II, a busy area in south Delhi, ArtBuzz Studios is a co-working space dedicated to creative professionals, conceived and designed by Anubha Gupta and Amisha Chowbey. As one enters the Okhla phase II road from Kalkaji, one would notice a colourful painting on a building, which says – ‘HOPE IS A DECISION‘. This gives OKHLA a lot of hope.
We discuss with Anubha Gupta and Amisha Chowbey about how ArtBuzz Studios came into being, their vision, experience with designing the space, and how it became the first choice for creative professionals.
Q: Tell us about your background (educational, professional and personal) in brief. Where does art come into picture in your life?
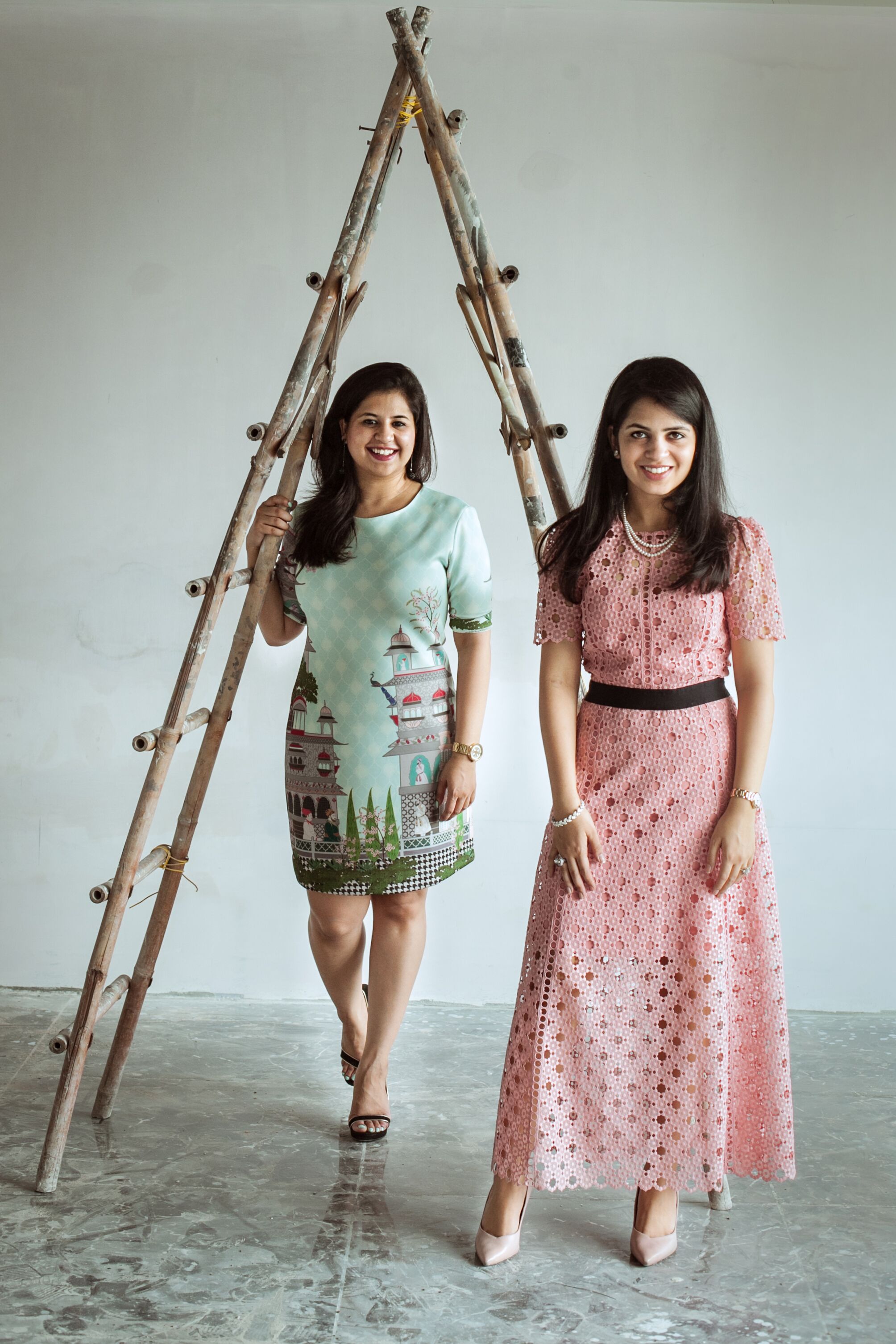
Amisha: Professionally, I’m an art writer and have been working on a freelance basis for almost a decade. Besides this, I completed my Bachelors’ in English (Hons) from Lady Shri Ram College and also worked as an art conservator at a private studio in Delhi following my studies in Conservation/Restoration of Art from National Museum Institute in New Delhi. On a personal front, my parents have been collectors of Indian art for over forty years, in addition to that, my mother and brother, both are artists – so you can say that I’ve pretty much grown up meeting artists, fellow collectors and art lovers.
Anubha: I’m a Postgraduate in History of Art from the Courtauld Institute of Art, University of London and a graduate in English Literature from Jesus and Mary College. I’ve always been passionate about the arts, working in a professional capacity with private art galleries, government aided NGO and also at the Art Fair. As a young collector, I’ve strived to build value creating online portals like artsome.co, moving onwards to fulfilling my long standing vision of building a brick and mortar platform that can help empower younger artists. Exploring the immense capacity of exploration with ArtBuzz and ArtBuzz Studios together is a step in the same direction.
Q: What inspired you to come up with an idea of a co-working space dedicated to creative professionals? Can you also tell us about the activities that take place at ArtBuzz Studios?
With the incoming wave of co-working spaces, we realized that there are barely any that cater to the growing number of creative professionals. And even lesser so for artists to practice their art outside of their homes and isolated studio spaces. For a younger creative professional in today’s scenario, networking and getting a feedback is as much (if not more) important as their art practice. Keeping this in mind, we came up with the idea to create a neutral platform where they can come together, have co-workers from the same field and interact with like-minded professionals.
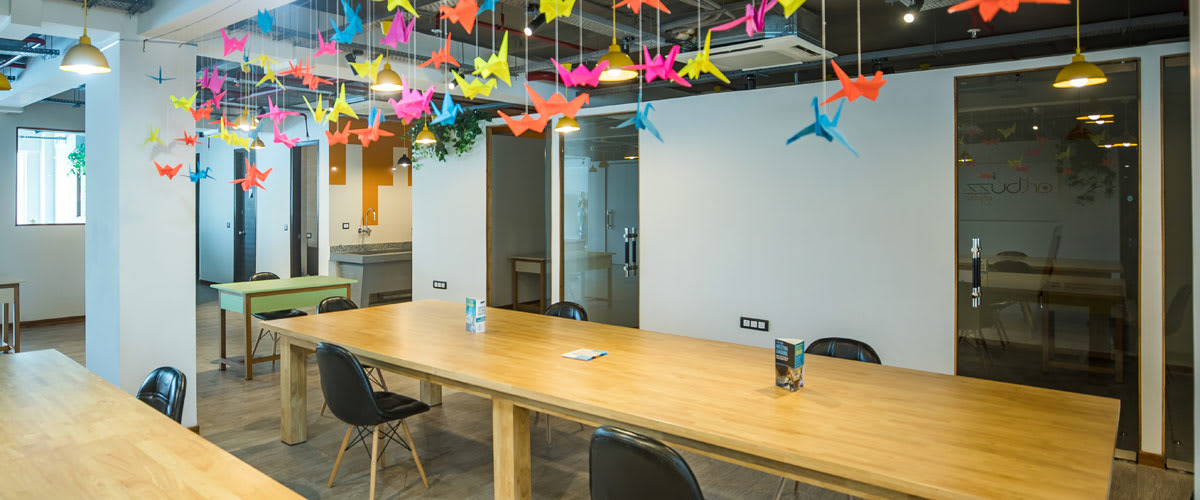
We also concentrate all the events and activities at ArtBuzz Studios to cater towards a more holistic growth trajectory of an artist, making them more aware of themselves as ‘professionals’. For example, we have talks centered around the importance of social media for artists, building themselves like a brand, how to work on their portfolios and such, providing them a low-level mentorship that they can build their growth on.
Following images: ArtBuzz Studios in action:
Q: Can you please share the process that you followed for designing the space? Did you seek any help from the design professionals? How did you arrive at deciding material and colour palette for the interiors?
It sounds unreal, but we already had a basic picture in mind about what we wanted the final product to look and feel like. For example, we always knew we would like it to be an open plan, with an area to spread out to maximize the daylight. The colour scheme, wall treatments, colour of wood to be used throughout the space, all such broad details were literally decided over a half an hour chat. Thanks to our team of contractors, we were able to find the materials that fit well with our vision and colour scheme in the next few days, ready to be sourced when the time was right.
On the other end of the spectrum, the space division took time and repeated efforts, prioritizing what an artist requires from a studio space, visiting actual studios and understanding their perspective, and balancing that out with what we would want as a company with a self-sustaining model. We did not opt for a professional to come on board full-time, just enough to get someone to translate our vision on CAD software and make changes accordingly, with what is possible and what is not.
Q: What were the main challenges that you faced during the process of design and execution? How did you overcome these?
I think one of our biggest challenge was to stick to our vision and keep it as simple as possible. Since we are not professionals in the fields of architecture, we faced lack of knowledge of materials and sourcing. One especially challenging area was the lighting department, which we had absolutely no knowledge about.
But the beauty of the process was learning as we went along from the laborers and the contractors on site, all of whom were patient with our incessant line of questioning, trying to answer our trademark follow up “… but why isn’t this possible?” on every technical detail. We had moments where the team would not understand what we’re trying to achieve, have difficulty in translating our concept of an open space, and differentiating it from the previous office spaces they had worked on.
The only solution for overcoming this was communication and showing them images of what artist studios looked like. All in all, it was an exchange in knowledge that took place, where the team learned a little bit about the life of an artist, and we got a glimpse of how buildings and spaces take shape.
Q: How did you arrive at the configuration of spaces for the studio? Was the furniture created on site? or bought in ready from the stores outside?
When we first started configuring the space, we had more rooms, some on the side of natural light and some that did not. Within a few layouts, it became clear to us that on both sides of the space, we had to make natural light a common resource that does not get used by individuals, but rather the community. This made the following plans rather quick, automatically giving shape to the lounge and reception areas, followed by the pantry and acid room for our printmaking studio setup.
Below, drawings shared by Anubha and Amisha:
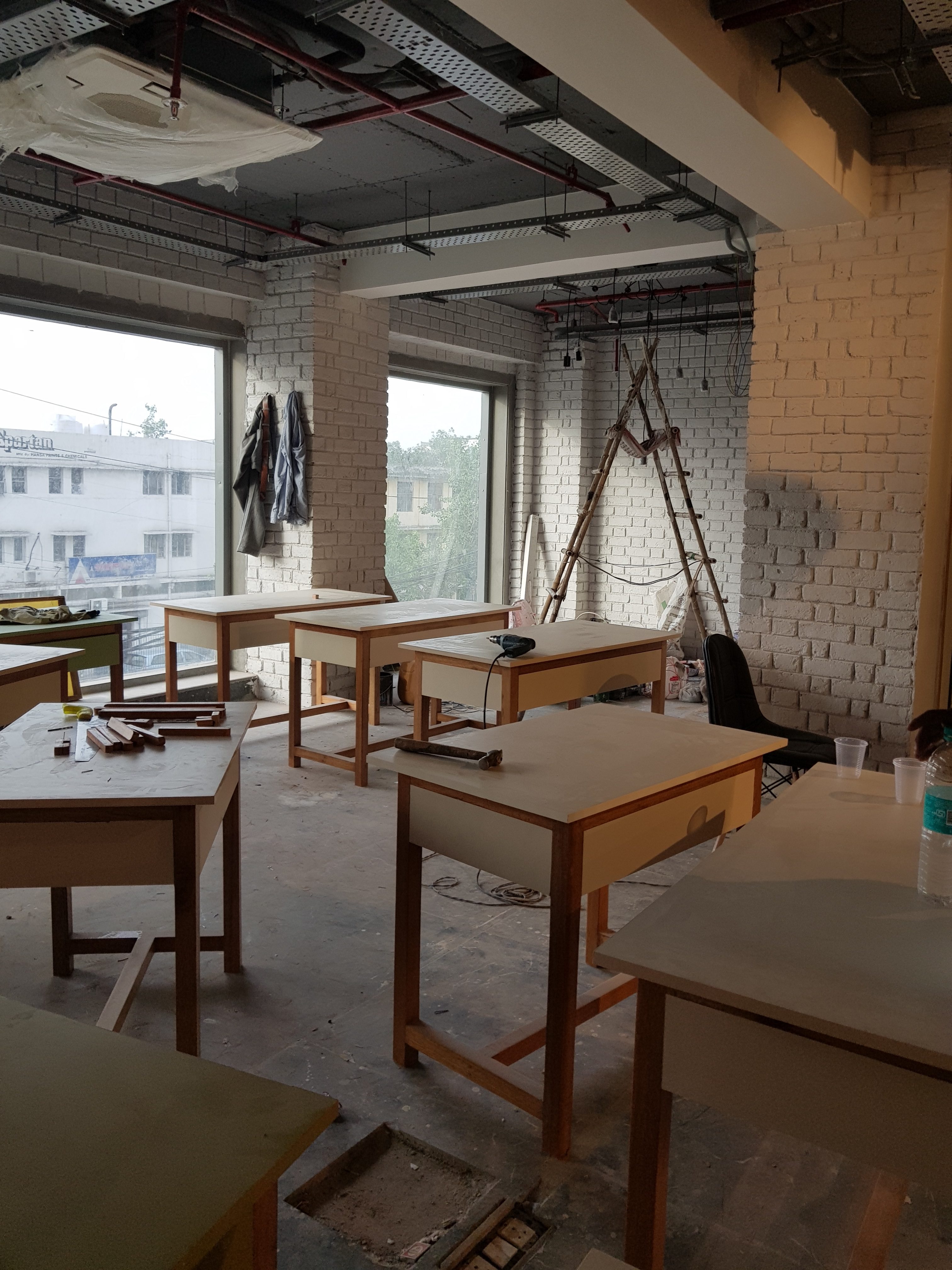
As for the furniture, our work station tables were made on site, the chairs were the only store-bought addition. After trudging through furniture markets and spending hours on Pinterest, we knew exactly the look that we wanted, while the upholstery and look was decided by us, and furniture was made bespoke at the Elephantride event and design studio, who put everything together with as much passion, including the iconic origami bird installation.
Another area that we lucked out at was finding The Black Steel to do our lighting, we came across their website and picked our favourite, and got the best sales services, no follow-ups were required from us, it was probably the smoothest purchase through the entire project. All in all, we feel that the level of teamwork and execution was phenomenal throughout, between the both of us and the team working non-stop behind the scenes.
Q: Last, if you were to redo this space entirely, what different would you do?
Amisha: That’s a tricky one, I feel I would do it exactly the way it panned out and the only change I would like to bring about would be having a more thorough knowledge of the materials we were using. Having said that, we would go for a different, more sturdy flooring than our choice of vinyl, which would work extremely well in a smaller space but more difficult to maintain in a larger area which is so extensively used.
Anubha: I think we also struggled with the utility area, underestimating the use of the pantry and undersized our acid room for printmaking. Since we were doing this on our own, we didn’t take into account the noise and smells that come with experience in designing spaces. I do feel like we left out on a bit of the utlity part of some things, but aesthetically we aced all departments.
Concluding , as Vitruvius mentions, good design is not just about the function and strength, visual aesthetics also plays a vital role. For Amisha and Anubha, the process has mostky been ‘Learning by Doing’, without much help from the professionals, they have been able to create ArtBuzz Studio, that succeeds on all fronts. Their efforts have resulted into a space that is not only conducive to productivity, but also keeps its users motivated and inspired all the time. Drop in anytime, you will notice art and artists all around and you would not want to leave the studio.

