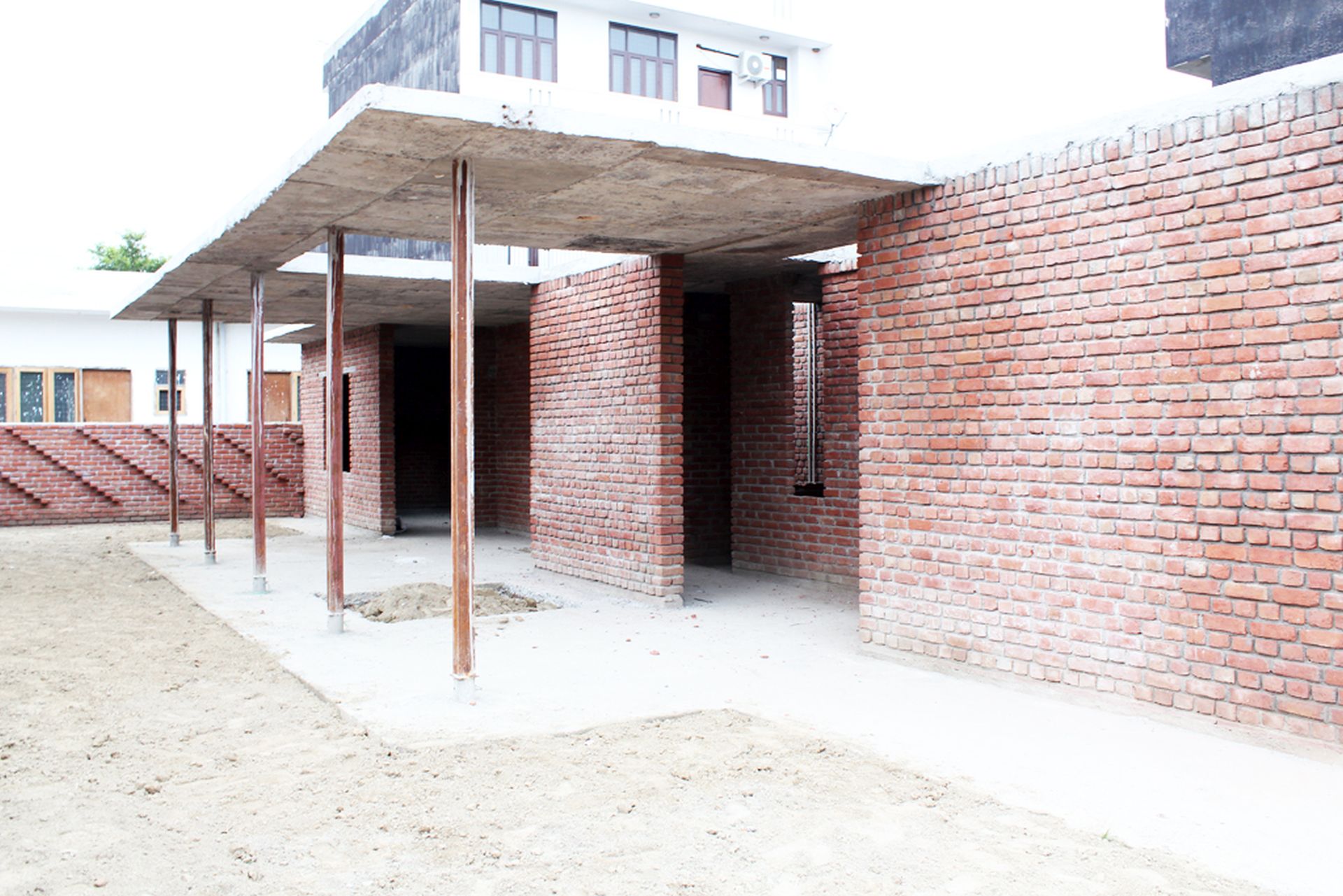The brief for a client, also an architect was to create a weekend pavilion on a piece of land purchased primarily as an investment. A tight budget of Rs. 5 lakhs was defined for construction, with no constraint in the design process.Undertaken as a research project to introspect contemporary architectural design for a residence, the building was conceived around first principles of climate, simplicity of materials and construction, with aninnovative take on what a modern spatial configuration for a home should be.The plan was organized around 3 basic spaces – the requirement for a large garden, a minimal amount of enclosed area to function as a weekend home, and most importantly, the space that served as the transition between the first two. The transition space was envisaged as a large, shaded extension of the living space that would make it eminently usable, when the weather was not too harsh.
The resulting partiis that of a thin, linear block on the party wall that accommodates the enclosed spaces. A projecting slab on a series of thin, almost invisible, supports defines the four living areas – completely open, a roof with no walls, walls with no roof, a roof enclosed with glass. These four spaces will allow for usability in all of Delhi’s weather moods.The flooring is Kota, the walls are in brick, and the 2 concrete slabs define the horizontals – the lower one acting as both the foundation and the floor.
Project Facts
Project Name: Artefact house
Location: Noida
Name of Firm: AKDA (Amit Khanna Design Associates)
Category: Interior- Residential











