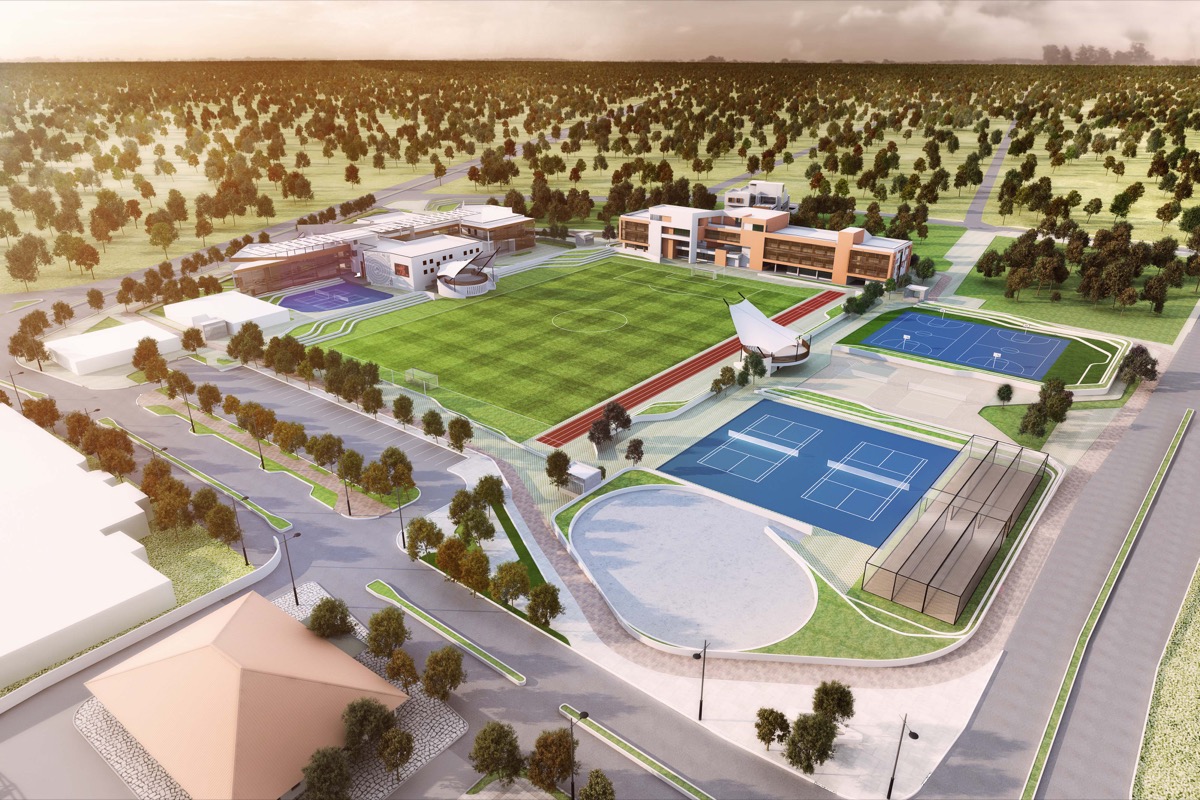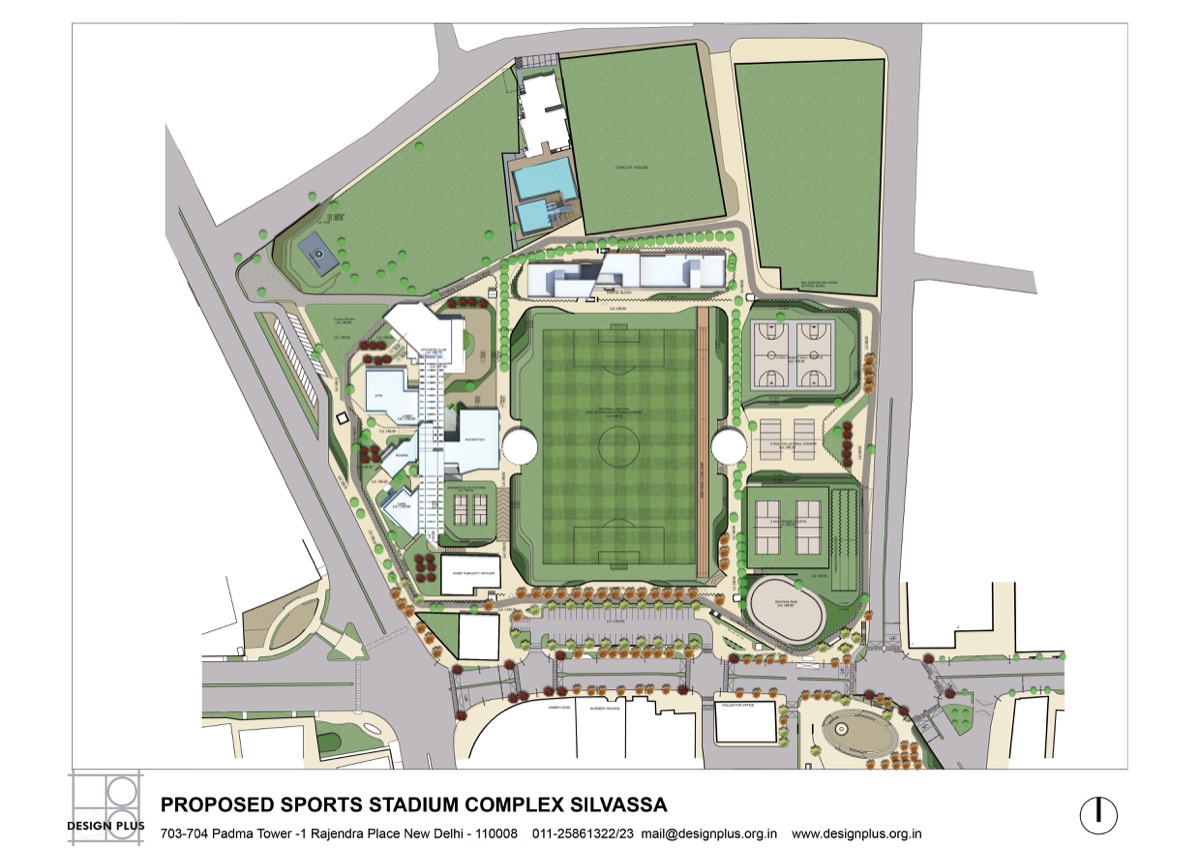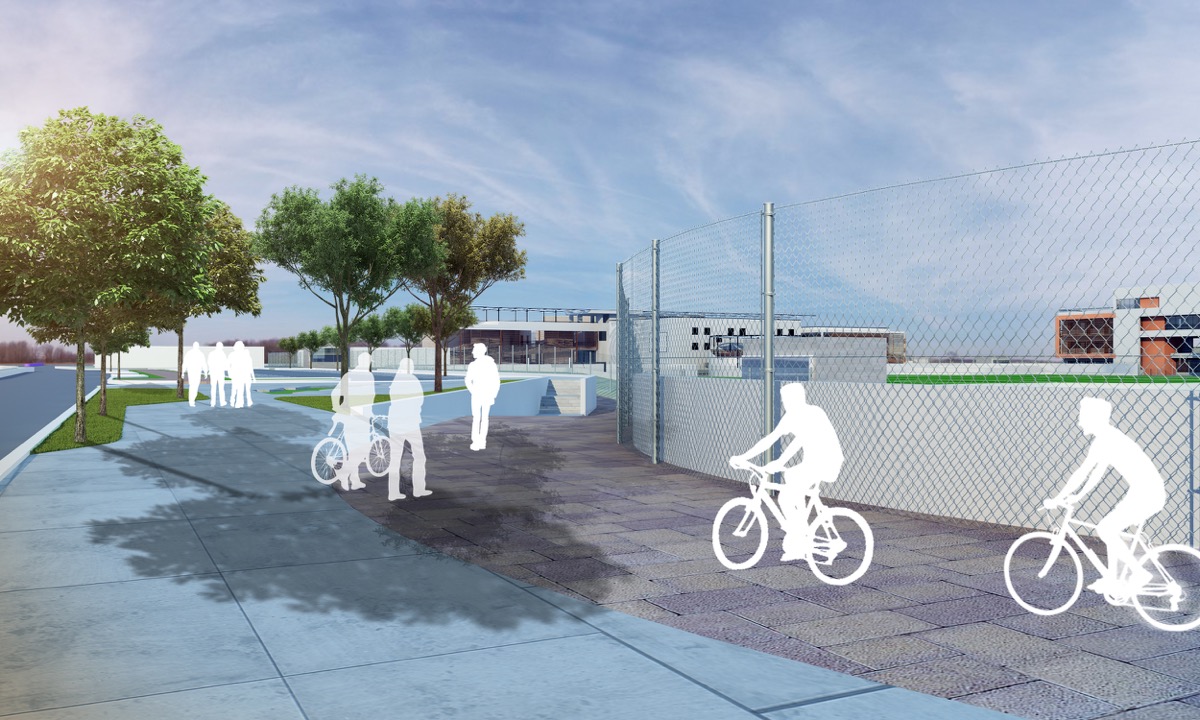Location: Silvasa, Dadra & Nagar Haveli, U.T
Site Area :13 Acres
Client: Govt. of Dadra & Nagar Haveli
Area: 13 Acres
Project Status: Ongoing

Silvassa Maidan or Core Area is the cultural lifeline of the city. Acknowledging the growing demands of an increasing population, the administration proposed the redevelopment of the core area and master planning the same as a comprehensive Gymkhana Club for the city. The Dadra and Nagar Haveli administration and Design Plus Architects’ prepared a comprehensive phasing for not only core Area but the neighbourhood. As a broader vision Gymkhana was to built and occupied in sync with the Zila Sachivalya being built across the road. This strategy enabled not only to make space for an upgraded additional sports infrastructure facilities but also for systematic relocation the Town Hall, Tourism Department and Municipal Council in the New Zila Sachivalya building. The proposal enhances the present need of the capital city. Gymkhana can now hold outdoor sporting and cultural events, enhanced sport and health facilities, hold confences and public seminars, and also provide residences to youth/athletes.










