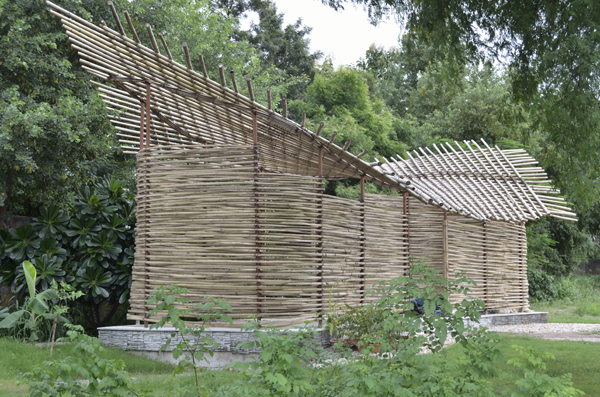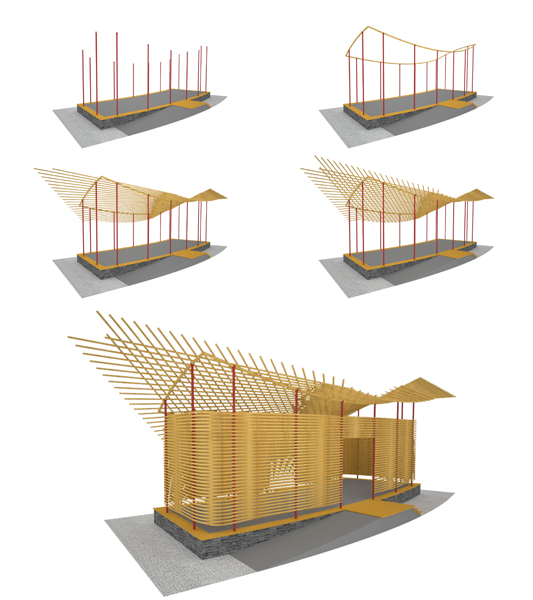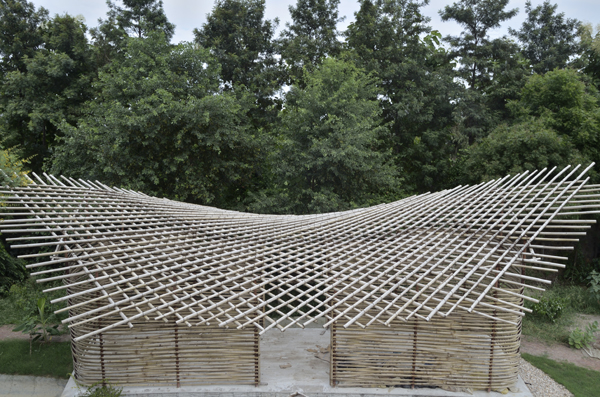 This prototype bamboo parametric pavilion was developed at Kamath Design Studio for an institutional client requiring a number of semi-permanent, flexible-use, outdoor structures. The objective is to develop a family of pavilions which can be constructed as and when the programmatic needs of the institution require more structures. Each instance of the pavilion will reflect the variations in the site conditions and usage. This project redefines a role for fast disappearing local skills in the use of non-industrial materials in a digital design context. The use of CNC technology for translating digital models into physical buildings is not well suited to non-industrial settings. However, this should not prevent the advantages of digital design methodologies from being applied in such settings. Hence a design methodology was developed that allowed the complex 3D digital geometries to be built using only linear on-site measurements.
This prototype bamboo parametric pavilion was developed at Kamath Design Studio for an institutional client requiring a number of semi-permanent, flexible-use, outdoor structures. The objective is to develop a family of pavilions which can be constructed as and when the programmatic needs of the institution require more structures. Each instance of the pavilion will reflect the variations in the site conditions and usage. This project redefines a role for fast disappearing local skills in the use of non-industrial materials in a digital design context. The use of CNC technology for translating digital models into physical buildings is not well suited to non-industrial settings. However, this should not prevent the advantages of digital design methodologies from being applied in such settings. Hence a design methodology was developed that allowed the complex 3D digital geometries to be built using only linear on-site measurements.

Consultant: Revathi Kamath









