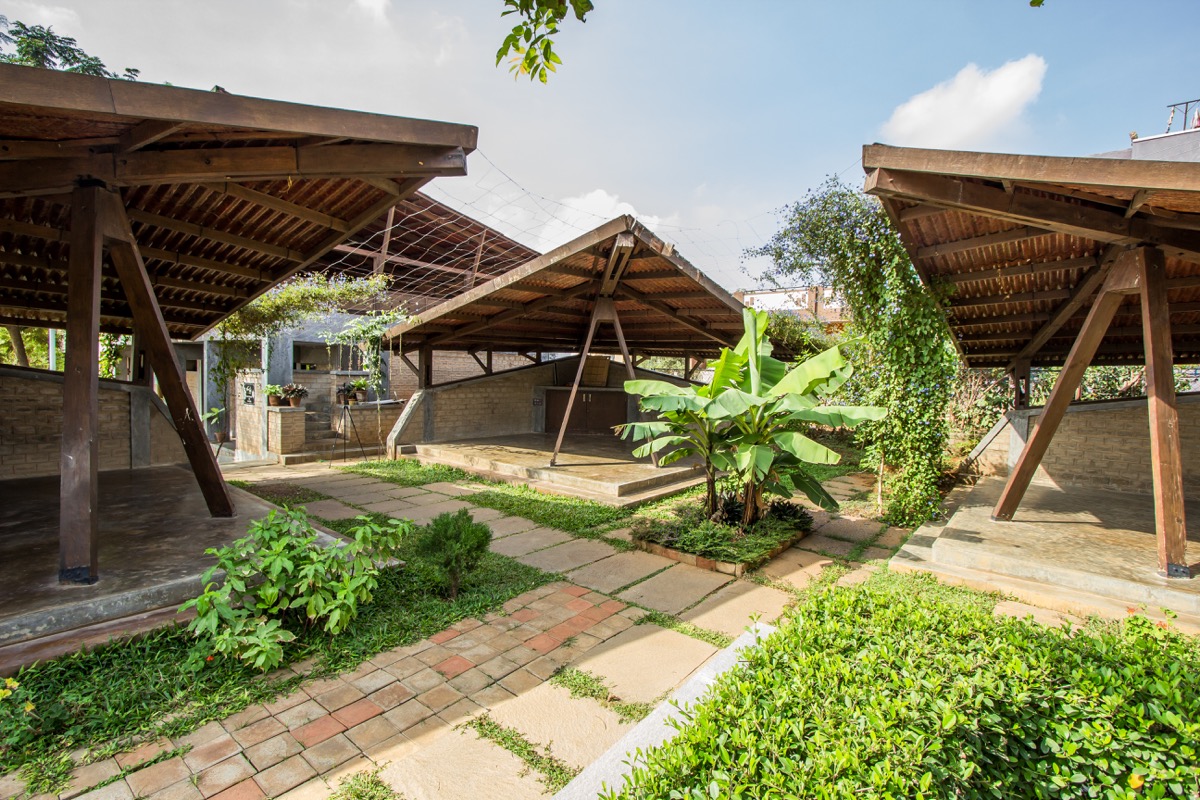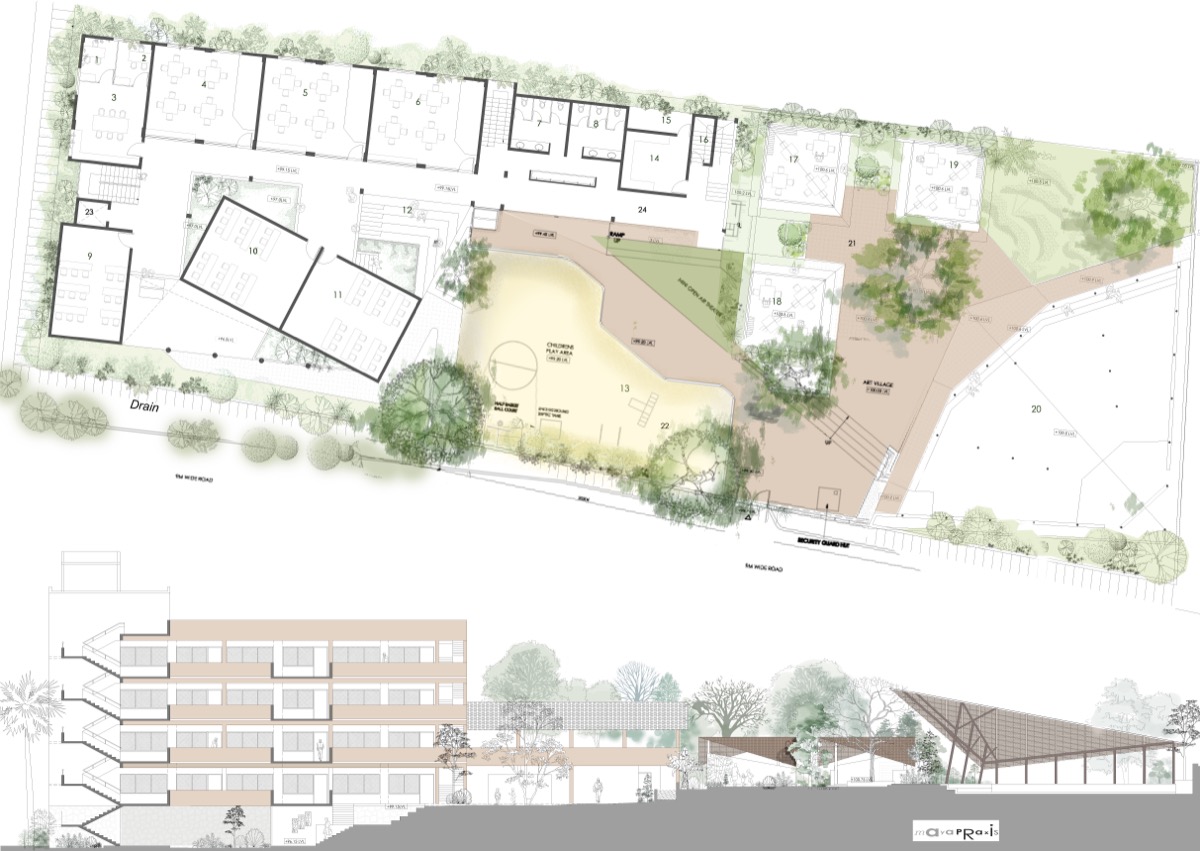Location : Lingadheeranahally, near Turahalli Forest, Bengaluru
Title of project : Roots Academy School
Type of Public Building : Education / Institutional
Year of completion : 2014
PROJECT TEAM
Design Architect : Vijay Narnapatti and Dimple Mittal
Consultants ñ Structural engineer : Mr. B.L Manjunath- Manjunath and Co.
Photographs: Shine Parsana
 Roots Academy School by MayaPraxis
Roots Academy School by MayaPraxis
Overview:
Roots is a school with a progressive view of education run by Pruthvi and Pranothi Banawasi. To nurture the kids, an open environment is designed. An existing building was remodeled for the classrooms and the rest of the site was carved into a variety of shared learning spaces. An art cluster of 3 ëhutsí around a small court-like space is where learning is most enjoyed. Larger gathering activities are held in the multipurpose hall next to the huts. The intimate architecture in compressed earth blocks and reused packaging wood is hugged by the landscape . Finishes are kept natural and earthy. The architecture lends itself as a canvas for the teachers and children to energize and and use in multiple ways.
Drawings:

Model images:
Building Images – All photographs copyrighted to Shine Parsana



























One Response
Wow! Very beautiful work!