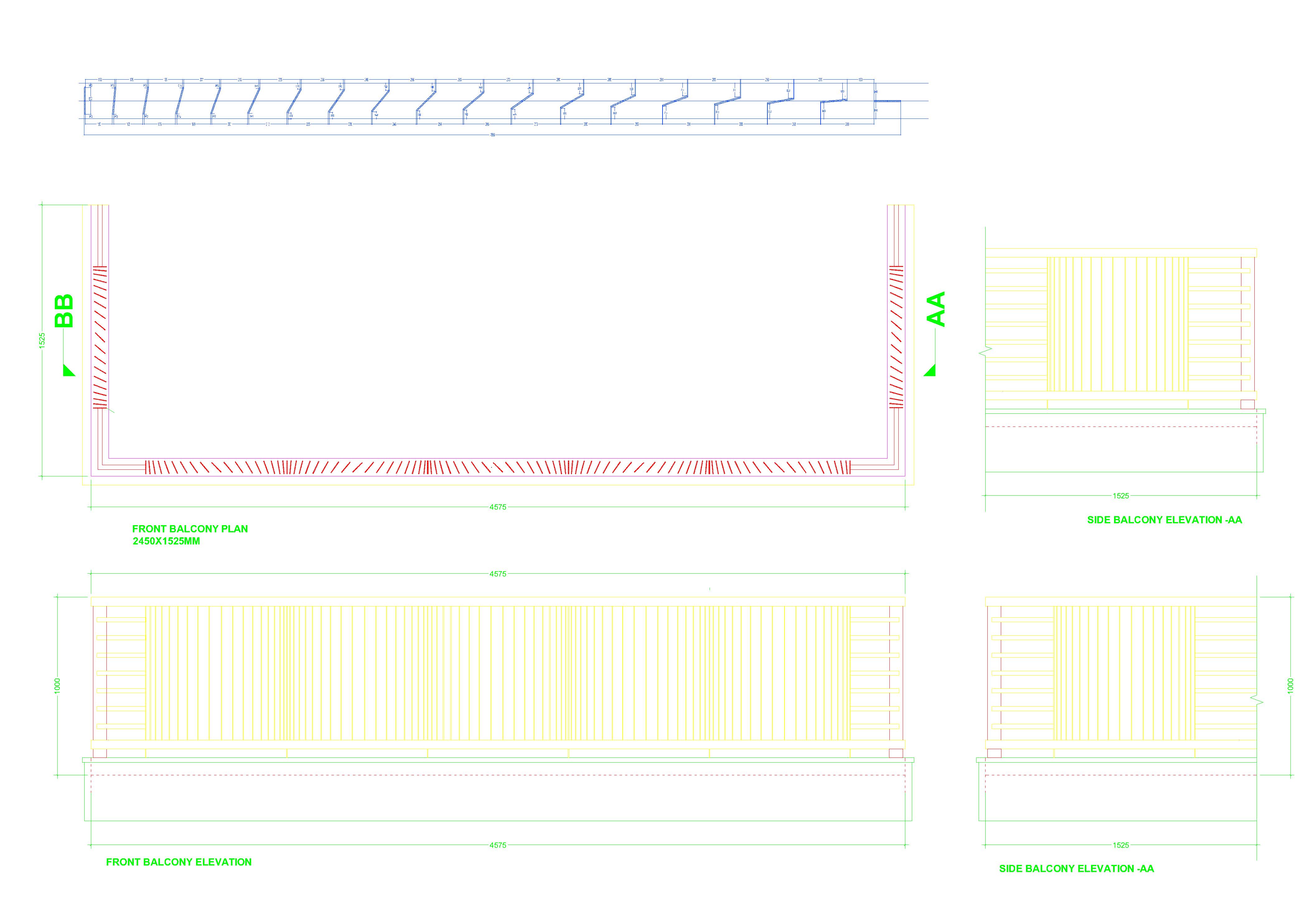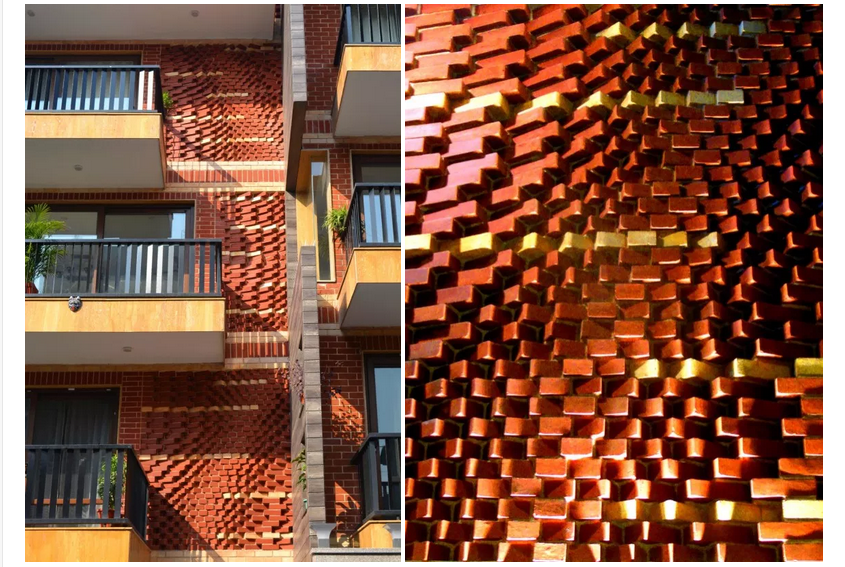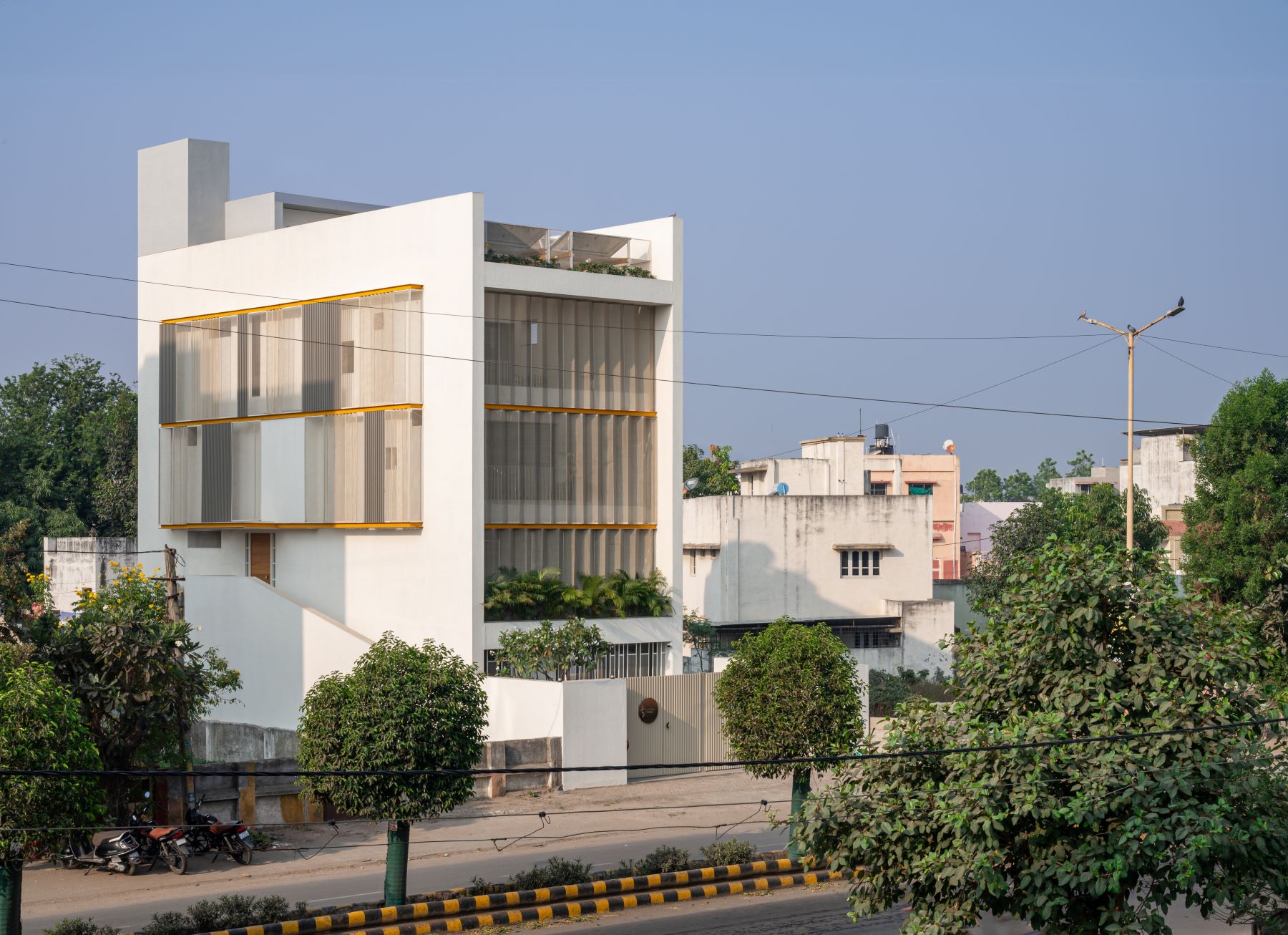On an unremarkable street in South Delhi, the client’s vision for the façade of his house was rather remarkable. Both the neighbouring houses had grooves on stucco plaster, impediments, cornices and Italian marble cladding. The client did not particularly fancy Italian marble and that was a moment of small relief. And he loved exposed brick – that was a hallelujah moment! From there on, it was a journey of shared discovery.

After a number of iterations, a flowing pattern of pirouetting bricks was agreed upon. It was still an exercise of ‘architecture as skin’. But the bricks would dance! And dance they did. It was decided that the other prominent element of the façade – the balcony railings (simple mild steel flats as balusters), would follow the same incremental change of angles leading to varied and changing shadow patterns on the walls and the balcony floors as the sun progresses across the façade through the day.
Project Facts
Client : Mr. Pradeep Bishnoi
Architects : Hexagramm Design
Principal Architect : Aashish Garg
Architecture Team : Pradeep Pawar, Nandini Mukherjee, Sanoob Sanal Kumar, Khushbu Singla, Sandeep Singaravelu
Structural Design : P. Arora Associates
Cost of Façade Execution : INR 18 Lacs (not including doors and windows)
Bricks by Dadu Bricks (Red Terracotta Bricks and Yellow Refractory Bricks)
Contractor for the Brick Pattern Execution : Golden Rectangle































